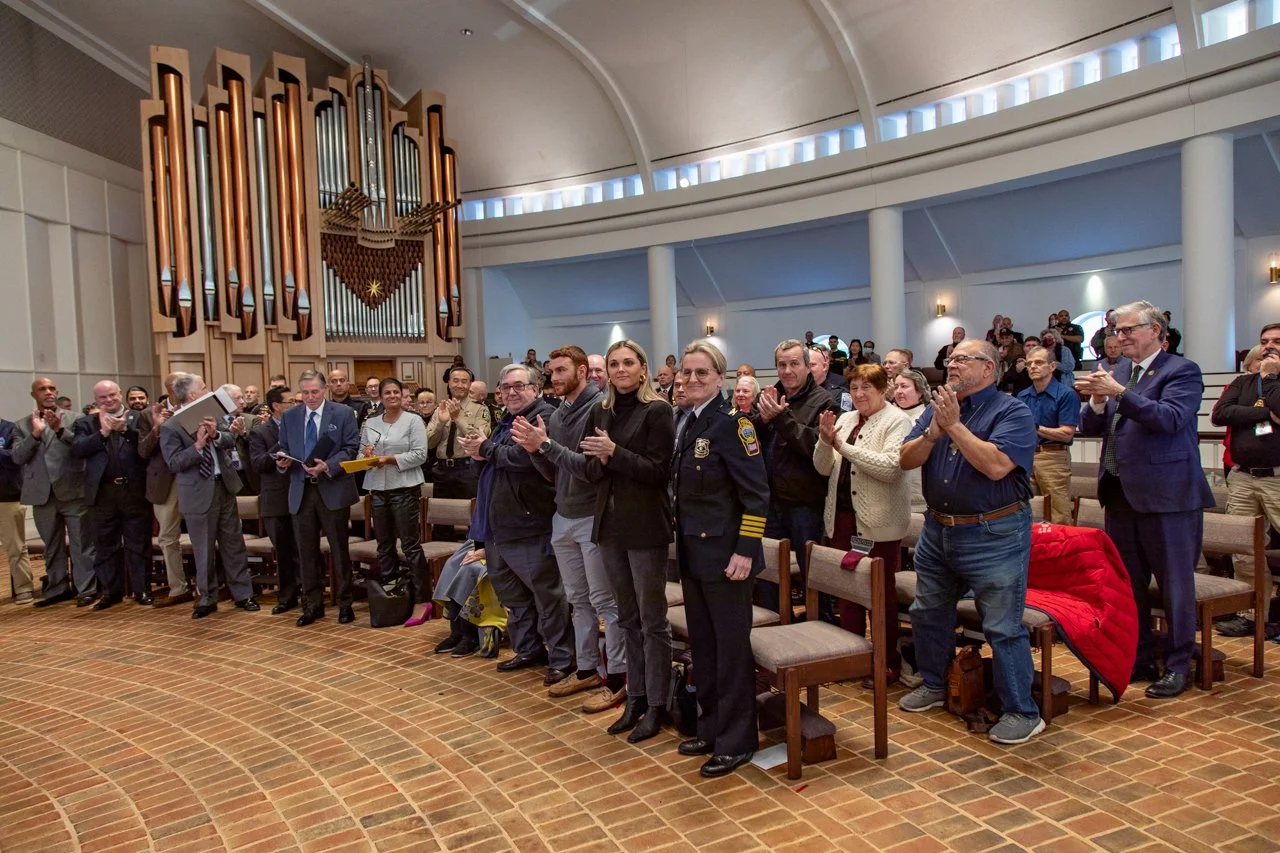Space Rental
Conveniently located just minutes from the East Falls Church metro station and I-66, surrounded by world-class restaurants and with ample parking, The Falls Church has a variety of spaces and amenities ideal for your next concert, conference, party or event.
For more details about our available spaces see below and for a tour and pricing contact Jeff Drake at jdrake@thefallschurch.org.
The Parlor
Space for 15-20 people
Comfortable chairs and couches
Individually controlled heating and air conditioning
WiFi (high speed, strong)
Steinway upright piano
Windows look over courtyard
Space for 8-10 people (8 at main conference table, 10 using additional seating)
Individually controlled heating and air conditioning
WiFi (high speed, strong)
Dimmable lights
Windows look over gardens
Board Room
Parish Hall
Space for 150 people
Multiple table and seating configurations (rectangular and round tables)
Commercial kitchen attached
Newly installed HVAC (2024)
WiFi (high speed, strong)
Upright piano
Projector Screen & TV Display Screen
Nicolson Hall
Space for 200 people
Multiple table and seating configurations (rectangular and round tables)
Newly installed HVAC (2025)
WiFi (high speed, strong)
Stage (upon request)
Upright piano
Unisex restroom and kitchenette in connected room
Contemporary Church
Space for 800 people
Perfect for concerts, conferences, movie viewings, promotions, recitals, retirement ceremonies and more!
Risers and podiums upon request.
Newly installed HVAC (2024)
Adjustable floor seating and fixed stadium seating
Steinway Grand Piano & Steiner-Reck Organ
*Because this is an active worship space, all requests must be approved by our clergy. Instrument use requests are also approved by our Director of Music.







